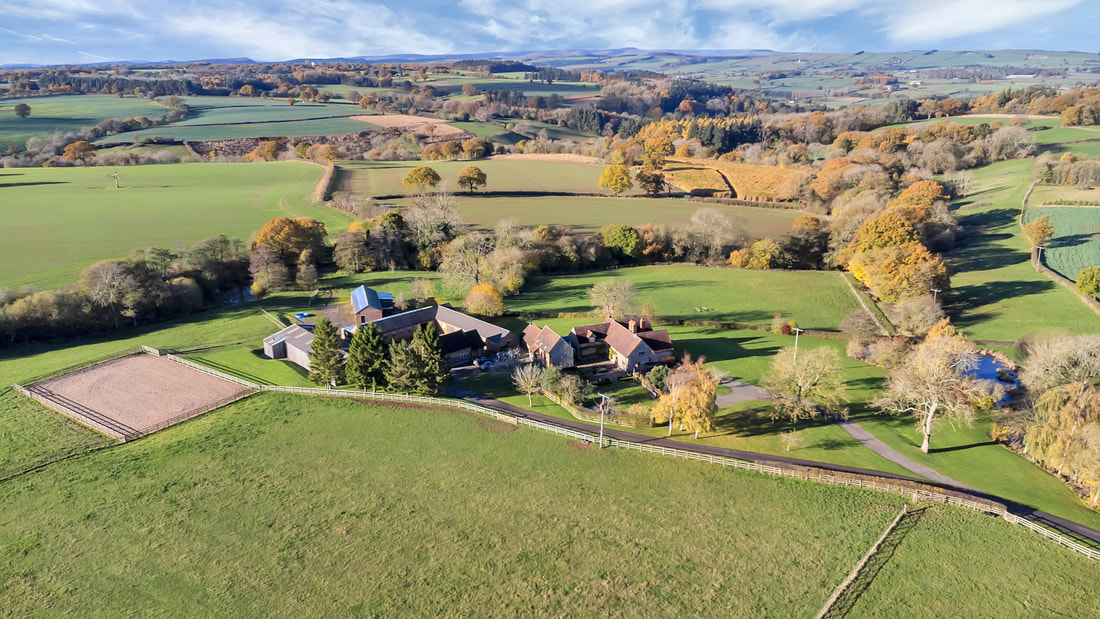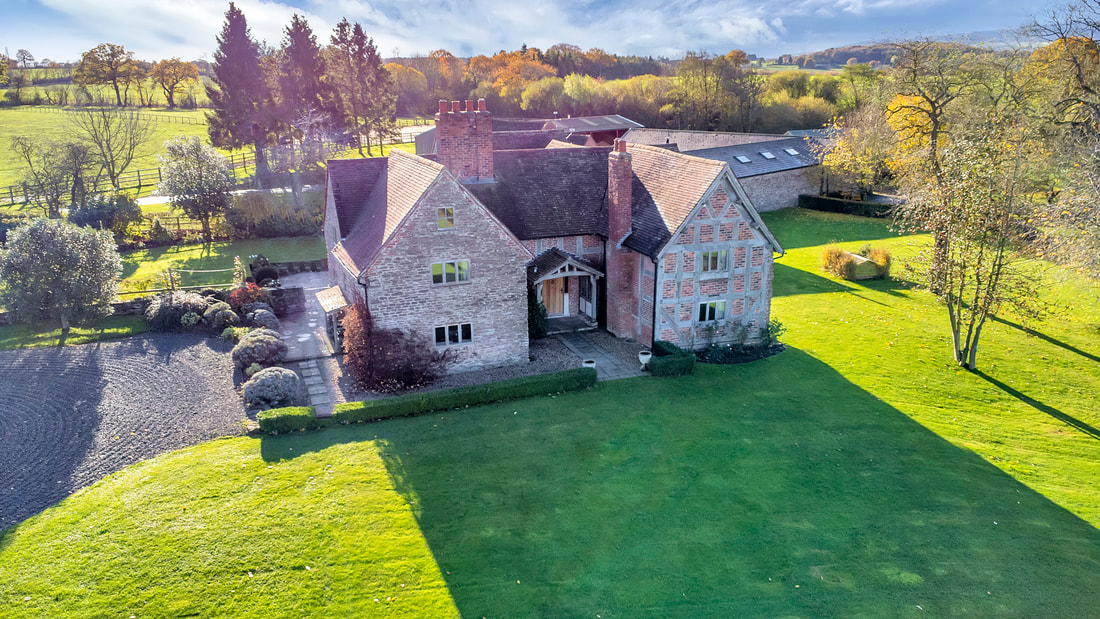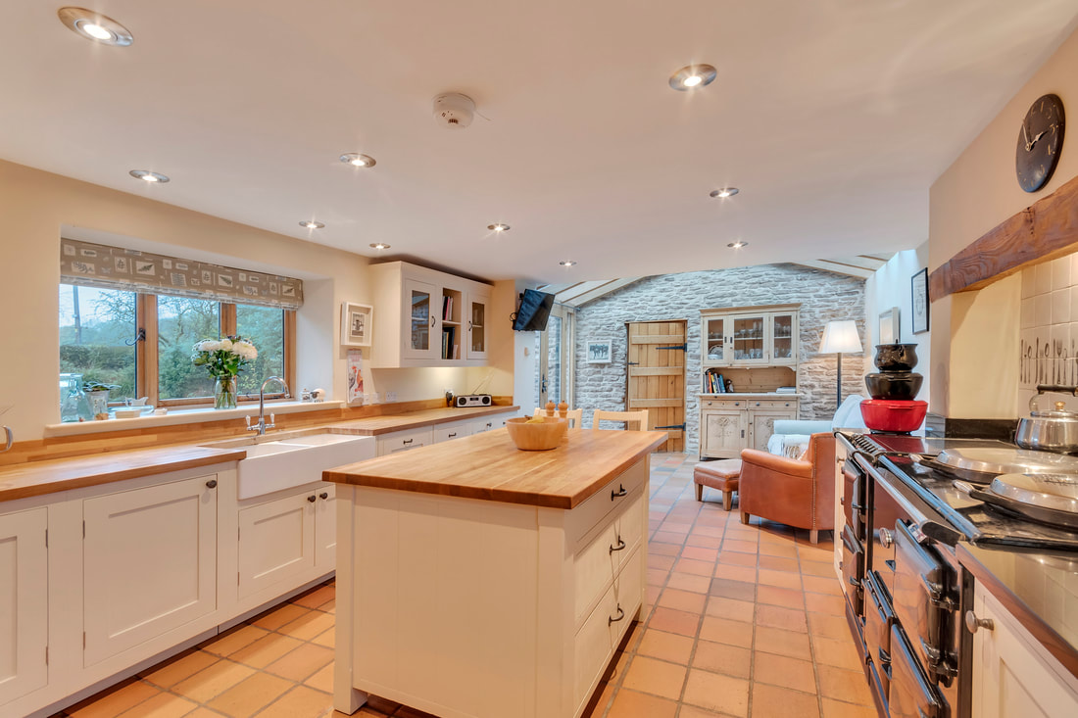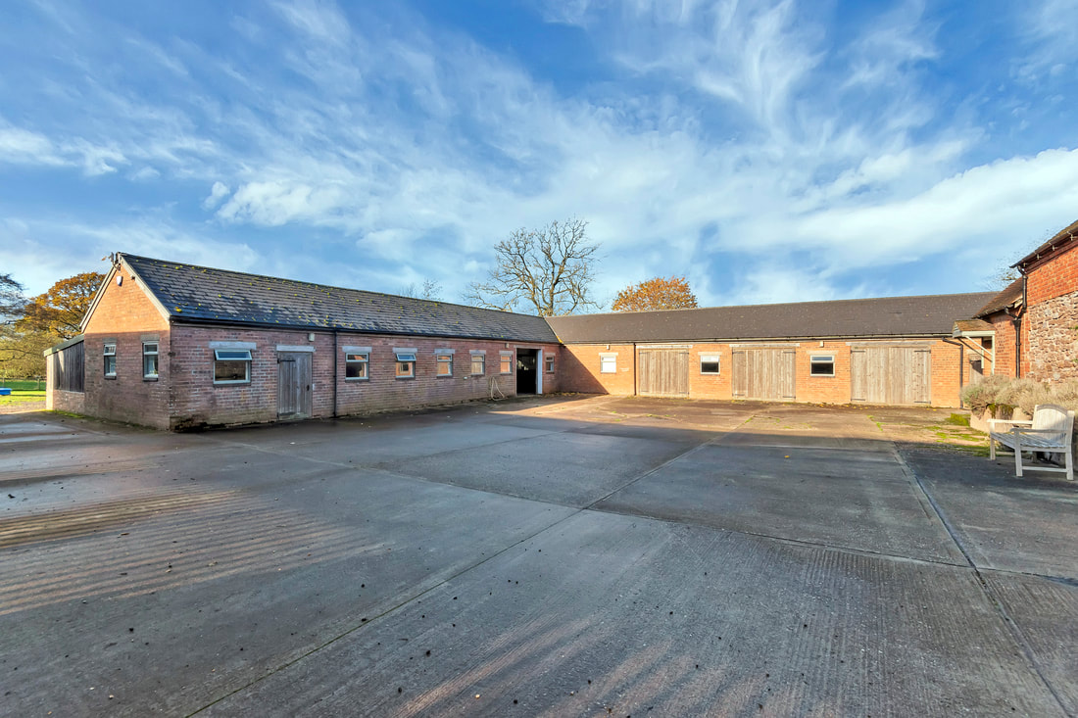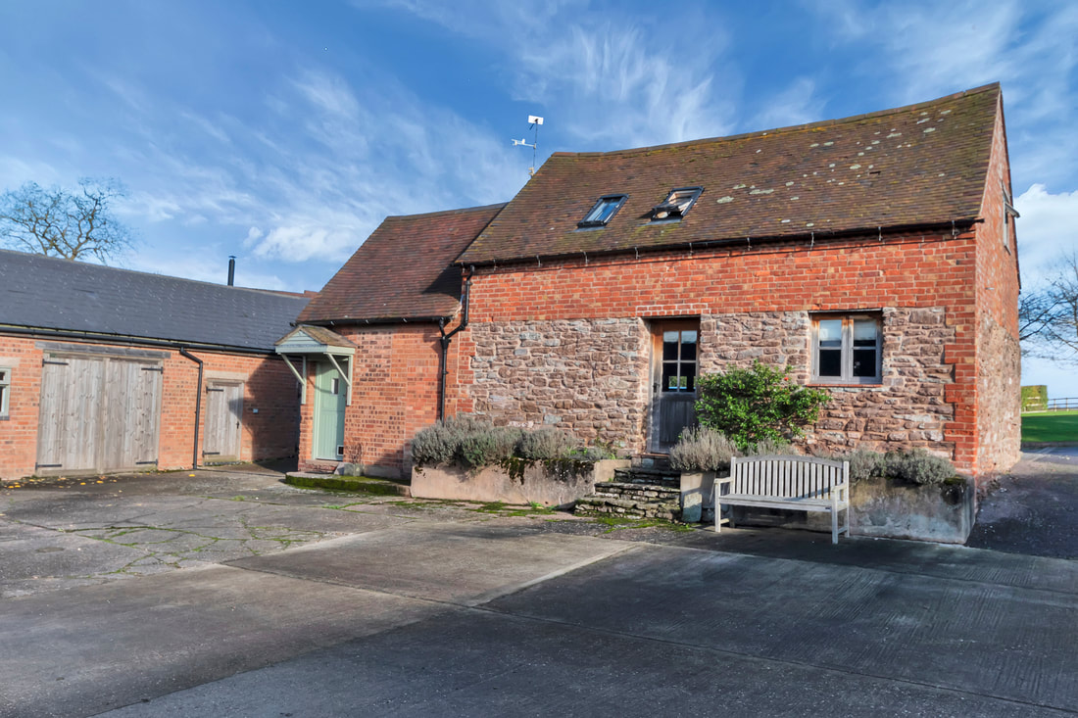A lovingly restored, Grade II listed farmhouse, with an annexe, manège, outbuildings and pastureland in a sought after part of South Shropshire, is new on the property market with a guide price of £1.95 million.
On offer with leading regional agents Halls, Stapeley Farm, Beaconhill Lane, Upton Cressett, near Bridgnorth comprises a five bedroomed farmhouse, a one bedroomed annexe, a versatile range of outbuildings, a 40ft x 60ft manège with a sand surface and nearly 23 acres of grassland with a wooded dingle.
The property is within six miles of Bridgnorth and Much Wenlock and just 30 minutes from the M54, which links to the M5 and M6.
“The sale of Stapeley Farm offers purchasers a rare opportunity to acquire a beautifully presented and well-equipped, rural property which is capable of smallholding, equestrian or diversification uses, owing to the versatile range of outbuildings and manageable area of permanent grassland,” said Louise Preece, from Halls.
“The current owners bought the house as a shell and have restored and transformed it into the beautiful family home it is today.”
Approached by a gated driveway and surrounded by a beautiful garden, the farmhouse is believed to date to late medieval times. Whilst it has been extended and altered during its lifetime, the farmhouse retains its historic character, making it both architecturally and archaeologically interesting.
The stone, brick and half-timber farmhouse offers generous accommodation with underfloor heating, exposed timbers and framework and inglenook fireplaces.
The ground floor has a dining room, sitting room, entrance hall, snug, study, living room, kitchen with units on two levels, a central island and an Aga, oak framed breakfast room with double doors to a patio and garden, cloakroom, bootroom and utility.
Three staircases lead to five, first floor bedrooms, four of which are en-suite, and a bathroom.
The detached annexe, a former wainhouse, has potential to be used as extra living space, a home office or holiday accommodation. It has a kitchen, living room and first floor, en-suite bedroom with a walk-in wardrobe.
The extensive garden comprises lawns interspersed with trees and shrubs, generous patio areas and, situated away from the farmhouse, a large pond surrounded by shrubs.
The buildings are currently used for stables, storage, gym, garaging and workshop space. They comprise an L-shaped, former parlour and lean-to, an implement store with roller shutter doors and a six-bay, open fronted, steel-framed shed with two woodchip tipping bays and boiler house.
Borehole water supplies the land and buildings and supplements the mains supply to the farmhouse. A 21.12kw solar PV array on two outbuildings supplies electricity and heating is supplied to the farmhouse and annexe by a 90kw biomass boiler.
Annual income generated by the biomass boiler and solar array is around £18,000.
Viewing is by appointment with Halls, Shrewsbury on Tel: 01743 450700.
The property is within six miles of Bridgnorth and Much Wenlock and just 30 minutes from the M54, which links to the M5 and M6.
“The sale of Stapeley Farm offers purchasers a rare opportunity to acquire a beautifully presented and well-equipped, rural property which is capable of smallholding, equestrian or diversification uses, owing to the versatile range of outbuildings and manageable area of permanent grassland,” said Louise Preece, from Halls.
“The current owners bought the house as a shell and have restored and transformed it into the beautiful family home it is today.”
Approached by a gated driveway and surrounded by a beautiful garden, the farmhouse is believed to date to late medieval times. Whilst it has been extended and altered during its lifetime, the farmhouse retains its historic character, making it both architecturally and archaeologically interesting.
The stone, brick and half-timber farmhouse offers generous accommodation with underfloor heating, exposed timbers and framework and inglenook fireplaces.
The ground floor has a dining room, sitting room, entrance hall, snug, study, living room, kitchen with units on two levels, a central island and an Aga, oak framed breakfast room with double doors to a patio and garden, cloakroom, bootroom and utility.
Three staircases lead to five, first floor bedrooms, four of which are en-suite, and a bathroom.
The detached annexe, a former wainhouse, has potential to be used as extra living space, a home office or holiday accommodation. It has a kitchen, living room and first floor, en-suite bedroom with a walk-in wardrobe.
The extensive garden comprises lawns interspersed with trees and shrubs, generous patio areas and, situated away from the farmhouse, a large pond surrounded by shrubs.
The buildings are currently used for stables, storage, gym, garaging and workshop space. They comprise an L-shaped, former parlour and lean-to, an implement store with roller shutter doors and a six-bay, open fronted, steel-framed shed with two woodchip tipping bays and boiler house.
Borehole water supplies the land and buildings and supplements the mains supply to the farmhouse. A 21.12kw solar PV array on two outbuildings supplies electricity and heating is supplied to the farmhouse and annexe by a 90kw biomass boiler.
Annual income generated by the biomass boiler and solar array is around £18,000.
Viewing is by appointment with Halls, Shrewsbury on Tel: 01743 450700.
